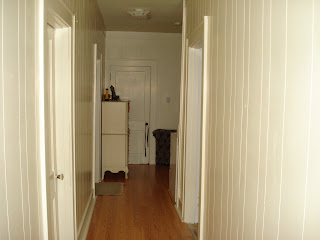Just so you know, in the older days homes were built with basically the sleeping rooms and bath room (if one was actually inside the home) and often the parlor were built separately from the cooking side of the house. This house was similar but not totally constructed that way. We have what appears to be two front doors side by side. One enters the living room, the other enters a bed room. The living room, dining room and kitchen are on one side of the house and two bedrooms, the sleeping room and the bath room is on the other side of the house. Both sides are connected with a long hallway down the middle of the house.
Anyway, we've completed the hallway and it has just opened up the entire house just as we expected. We had to repair the ceiling, paint the "pond green" paneling, and install our flooring. It was worth every minute of labor and effort. .
A view from the bathroom area looking back towards the sun room shows off the value add of the hallway.
Looking back from the sun room towards the bathroom and master bedroom is equally appealing.
Finally a view from the bathroom into the hallway and dining room really ties all of this house together.
We are excited, this is the final major interior project for the remodel. Its taken 16 months of a lot of work and planning. While we have more to do, the end IS in sight. We'll be doing final touch up projects on the interior but boy are we blessed to have this much done.
Thanks Donald and Kay and everybody else that's helped.
Won't be long till we have the "Open House" and we really look forward to that.









